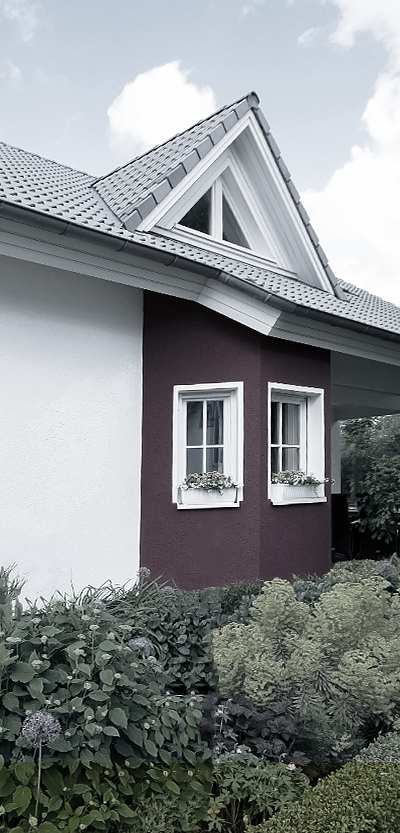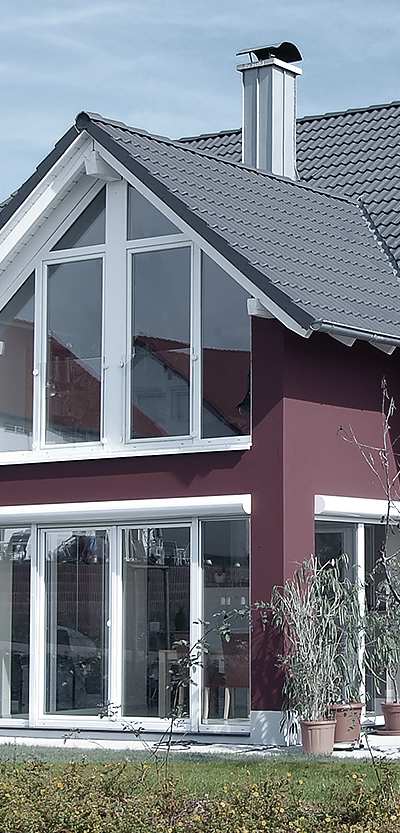Triangular Windows
Reclaim Your Space with More Light and a Better View
When imagining a window, most people immediately see a rectangle or square. Yet, alternative shapes such as triangles are not only easy to build, but they help maximise the amount of natural light in your home as well as your view. They also ensure you can make the most use of all of your space. Pitched roofs, attics and gables often suffer from "lost" space which can be reclaimed through custom built triangular windows. An irregularly shaped wall can suddenly be transformed into a great place to sit and read or drink a cup of tea while enjoying your new view.
Advantages of Triangular Windows
Triangular windows can achieve what others cannot, reclaiming and opening up space under the roof or other areas that were previously impractical to use or inaccessible. While irregular shapes were more difficult to create and costlier in the past, modern manufacturing techniques as well as new materials such as uPVC have been game changers.
Advances in the window industry and an increasing focus on sunlight and quality of life are leading to a rise in non-rectangular window shapes. In terms of triangle design, this includes inverted, right angle and isosceles shapes or even trapezoids and pentagons. Non-standard shapes such as triangles offer many benefits such as:
- Adding a unique look to your home
- Perfect in modern architecture
- Creating more usable space
- Letting more natural light inside
- Maximising your view outside
Specially made triangle windows come in both operable and fixed designs such as standard casement window, tilt and turn or tilt only. In terms of shade and blinds, we can work with you to find a custom solution to match the size and location of your window including options such as roller shutters or pleated blinds.



