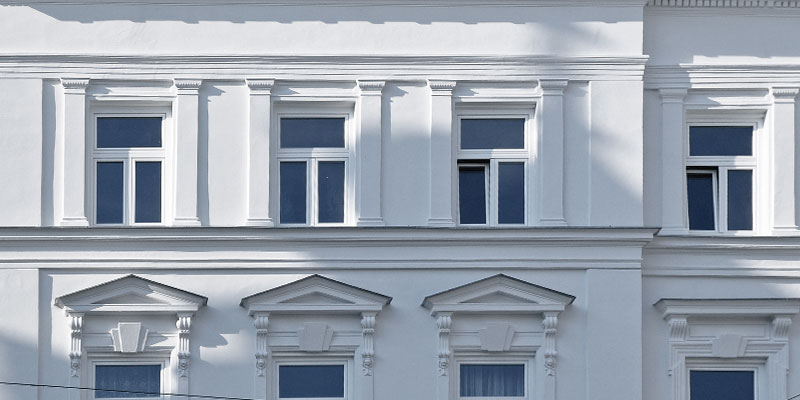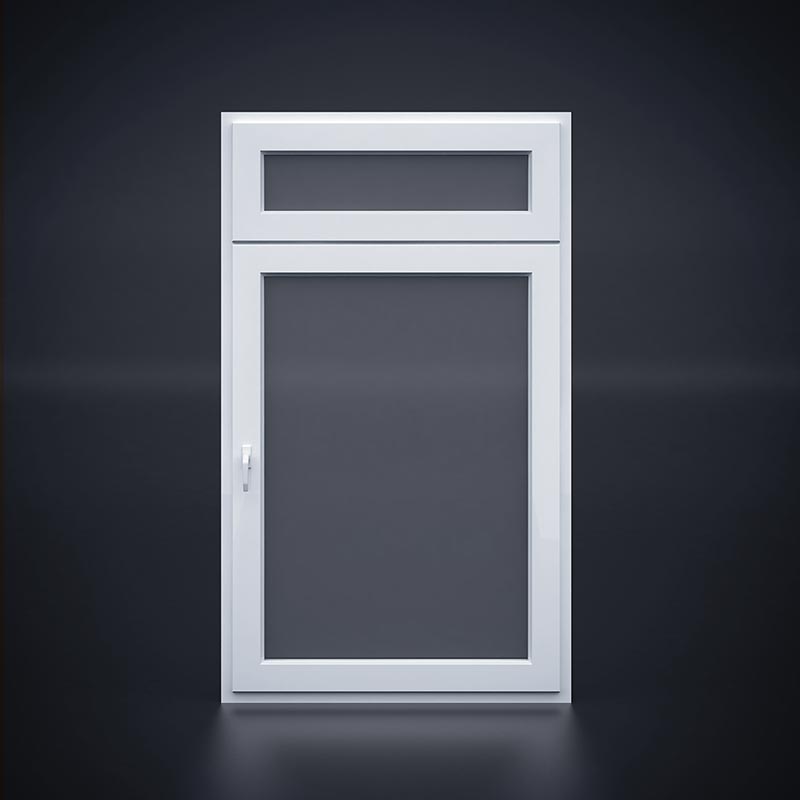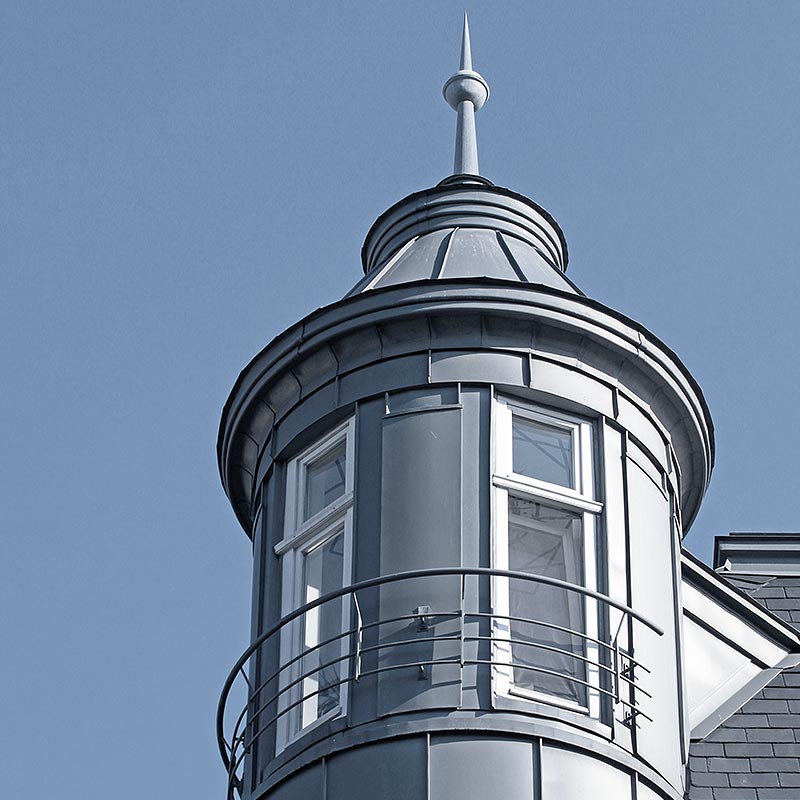Transom Windows
A Classic Architectural Highlight and Practical Design
Transom windows are one of the most common architectural fenestration features around the world. They have survived centuries of changing trends, styles and advances in technology. They consist of a horizontal rectangular or fan-shaped glass window located above a door or window. In fact, you've seen them thousands of times without usually thinking twice. Today they are often inoperable although in the past, the reverse was true. They add natural light, improve ventilation and create beautiful accents on the facade.
What are Transom Windows and Why are they Used?
A transom window, also called a transom light, is named for its location. They sit above the transom, a horizontal structural beam separating a top of a door and the wall. They come in a variety of shapes including rectangles, circles, ovals, arches and more. Fanlights for example, are semi-circular windows designed with glazing bars that give it the appearance of a handheld fan. In fact, transom windows are well known for their decorative design and beauty, frequently serving both functional and aesthetic purposes. These include:
- Increasing natural light, even when the door or window below is closed
- Improving ventilation, without need to open the door or window below
- Making use of the full height of your ceiling
- Adding classic beauty and detail to the facade and possibly increased home value
Historic homes in particular often feature transom windows with intricate designs and trim in various shapes. Victorian row houses for example, are well known for their extensive use of transom lights both on the exterior as well as between rooms. Lacking windows on the side of the home, transoms were used above both doors and windows to maximise the sunlight entering the home, especially during times when the sun is higher. They were frequently combined with sidelights as well, particularly around entrances.
Whether you live in a historic row house or modern one, the same benefits apply. They help make use of the full height of your ceiling, allowing more natural light into your home without sacrificing privacy or security.
In the past, transom windows were generally operable since ventilation was one of their primary purposes. This consists of a tilt-only mechanism operated by a long metal rod called a transom lift. Lifting the handle then tilts the sash open from the top or bottom which helped serve as heating and air conditioning in the past. This is why they are frequently found in interior doorways as well.




