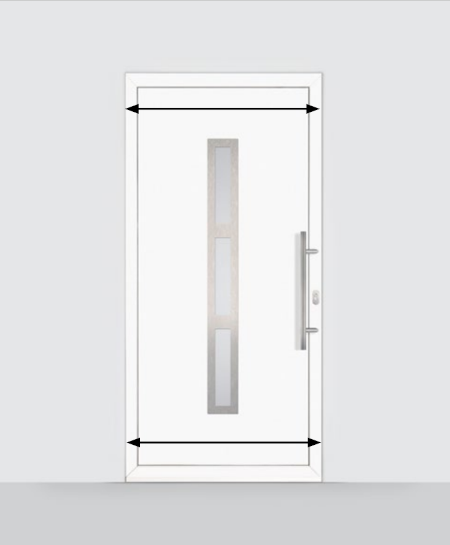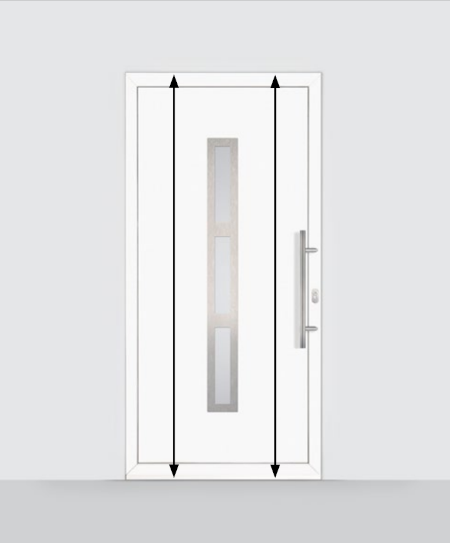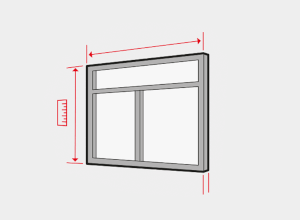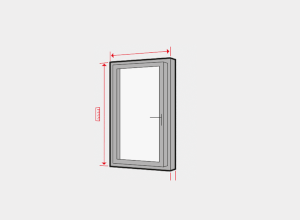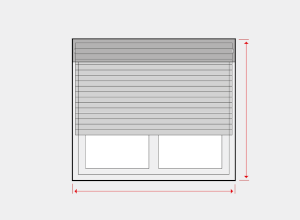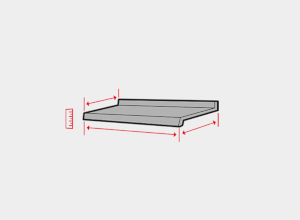How to measure front doors
Taking correct measurements for new and old buildings
Before you order and install your new front doors, you need to determine the correct front door size. This is made simple with the following step-by-step instructions. For further information about measuring window accessories and add-ons, please also refer to our downloadable front door measurement guide.
What do you need?
- Pen
- Paper
- Measuring tape
- Blueprint, if necessary
Please note: with the person measuring remaining inside, both the inside and outside of the front door should be measured with the dimensions noted in millimetres. Please include any additional front door fittings in your measurements, such as frame extensions, side panels and upper fanlights.



